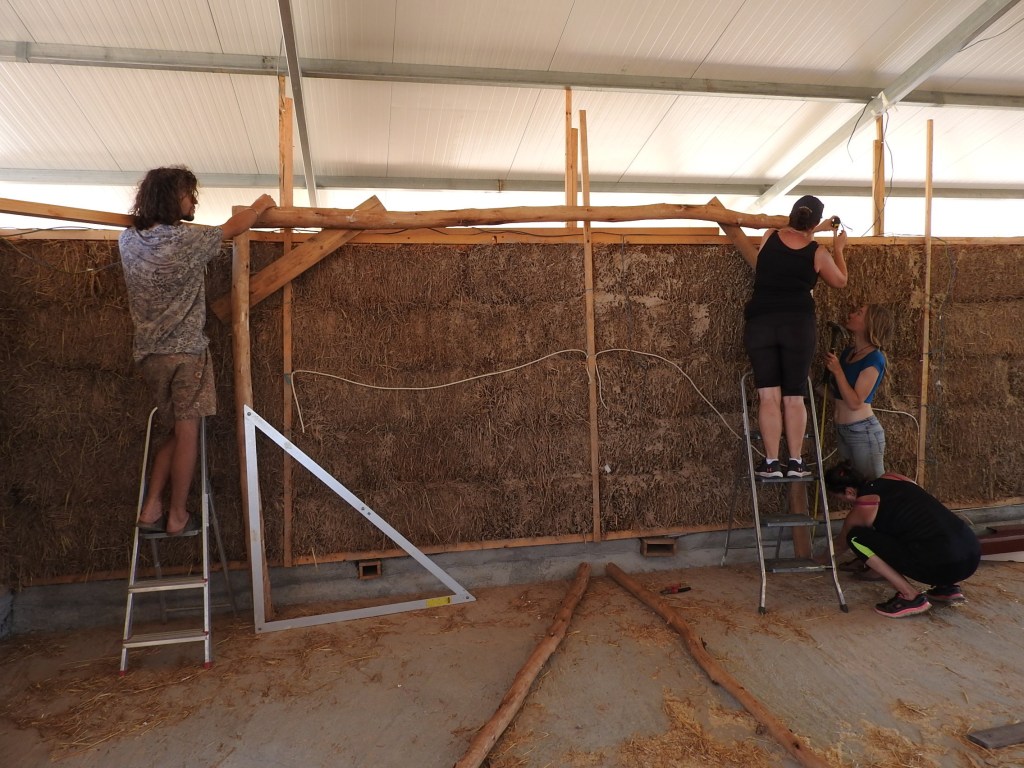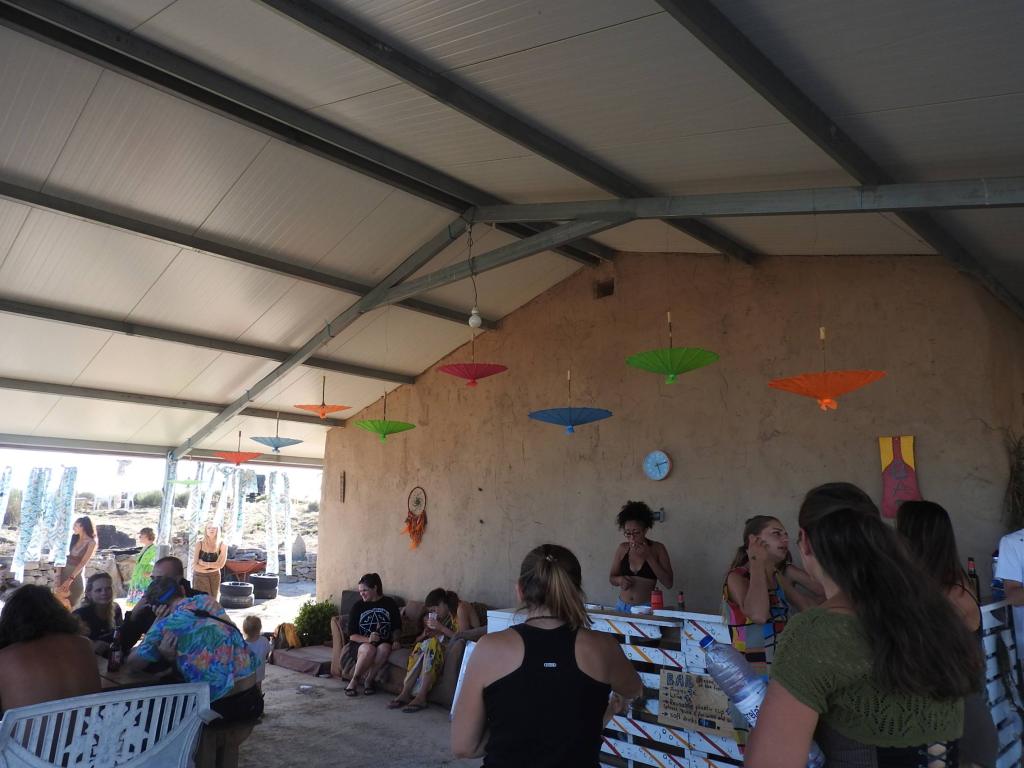In September 2019 we completed the building of our straw bale community house. This is a large building where our visitors can eat, work, attend classes and relax. This was built on rocky land using a sustainable design and building with straw and clay from our area or nearby. Please take a look at this blog post which shows photos of all of the build steps.
Would you like to learn and practice natural building? Join us this summer for a Natural Building Course.
Timeframe.
The build started in May 2018 and finished in September 2019. The building could have been built faster, however as we paused for our yoga retreats, reforestation project, food forest courses and much of the winter it took longer. During that time we also had two 1 week natural building courses run by Barbara da Nova Leite Cowan from a local community Mount of Oaks which did help to accelerate the build considerably.
Experience.
This was the second big project I had managed, the first being our straw bale house that we live in and a few small outbuildings. Our natural building experience started in 2015 in Argentina where we were first introduced to wattle and daub at a Hari Krsna community. We have since then participated in many natural building courses and helped with some projects on farms when we were volunteering around Portugal before buying our land. In 2017, we were encouraged to have a go at building a straw bale house by Barbara who told us how to prepare for it and mentored us through the preparations. Barbara ran an introduction to natural building course at our land which kicked started our first strawbale house and that course was instrumental to my learning as I had to the finish the house that was the example of the course. Since then I have managed three natural building courses run by Barbara at our land, managed hundreds of natural building volunteers to build our community house, a long drop compost toilet and a strawbale greenhouse.
Thank you.
Anyone can do it and I was just extremely lucky to have so much help from Barbara, our local community, volunteers and friends so a big thank you to everyone that has helped with this community house and our other buildings.
Community house build summary.
Built with a metal roof for longevity, strawbales from neighbouring fields and clay from our land. We built this structure with a sustainable design with a well-measured overhang on the roof so no sun hits the walls in the summer keeping us cool and all the sun comes in the windows in the winter, keeping us warm. It is connected to our own water (from a borehole) and our own electricity (from our solar panels) making it completely off-grid. The rainwater goes to swales with trees and will soon overflow to a lake. The kitchen grey water goes to the chicken run for the chickens to eat.
Would you like to learn and practice natural building? Join us this summer for a Natural Building Internship. Join for one week, one month or a full 10 week internship
Photos from start to finish





































Thank you to everyone who helped with the build. Including Barbara for the designs and for teaching the course in 2017 which built our other strawbale house giving me the knowledge to plan and build this one. The volunteers who helped with the foundations, roof and running electricity from our solar and water from our well. The participants of the natural building courses, the natural building interns who kept working and all the volunteers who helped in the heat of the summer and cold of the winter. Thank you to the people who grew the strawbales for us on neighbouring fields. The digger for getting the clay and the welder for the roof. Thank you to the friends in the community who helped teach me the skills to finish the electrics, plumbing and carpentry for the window, kitchen and doors.
If you would like to join us for our next natural build, learn, help out and have fun while enjoying yoga classes and lovely healthy food on our permaculture farm then you can join us for one week












